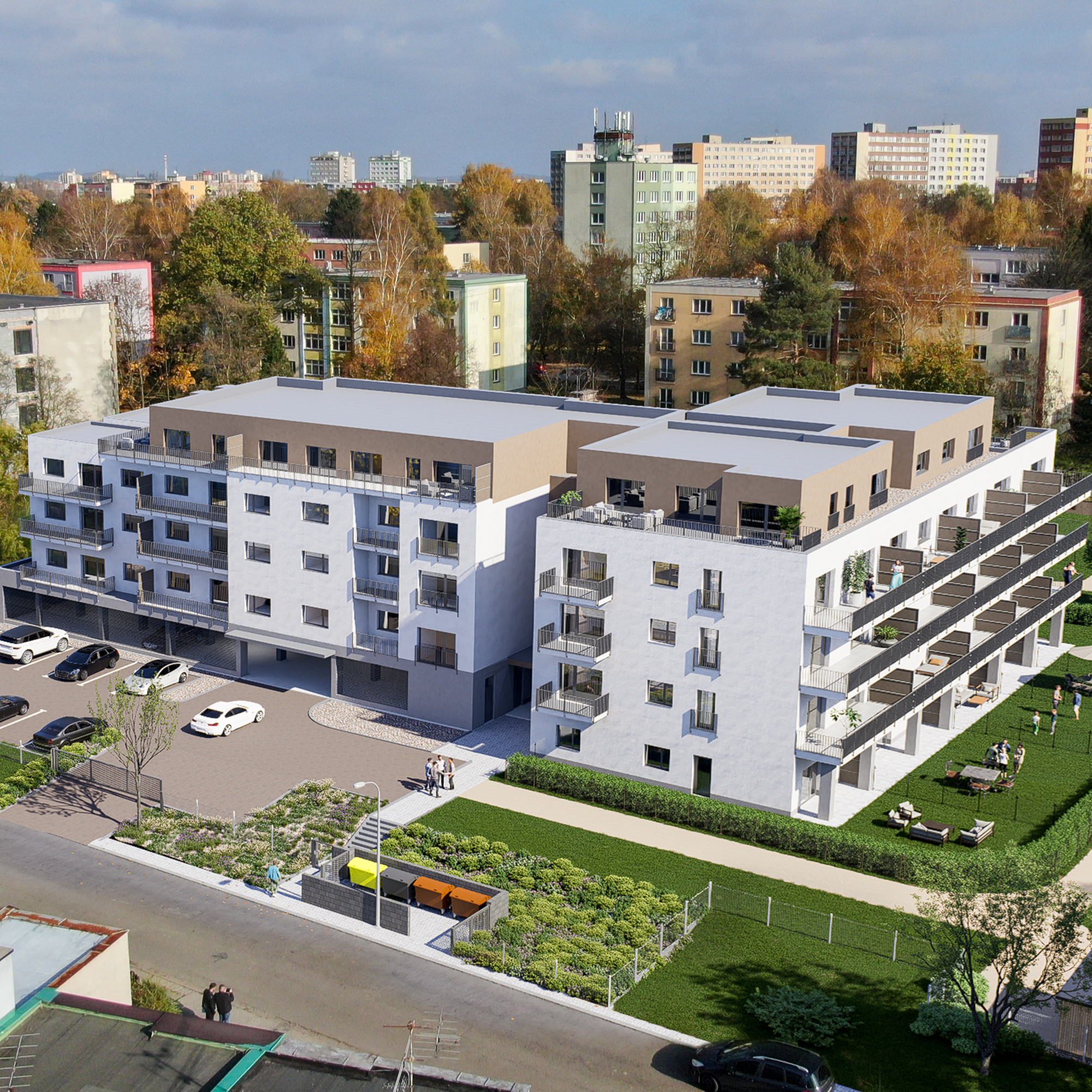- O společnosti
- Reference
REFERENCE
Postavili jsme

Prohlédněte si naše dokončené top stavební projekty.
Právě stavíme

Nahlédněte do zákulisí staveb, které brzy spatří světlo světa.
Ocenili nás

Těší nás, když naše stavební projekty vítězí v prestižních soutěžích.
- Novinky
- Kariéra
- Kontakt
- EN
- O společnosti
- Reference
REFERENCE
Postavili jsme

Prohlédněte si naše dokončené top stavební projekty.
Právě stavíme

Nahlédněte do zákulisí staveb, které brzy spatří světlo světa.
Ocenili nás

Těší nás, když naše stavební projekty vítězí v prestižních soutěžích.
- Novinky
- Kariéra
- Kontakt
- EN
Dotaz nemá výsledek


