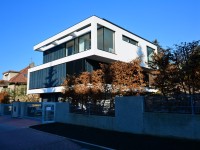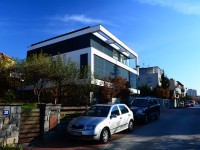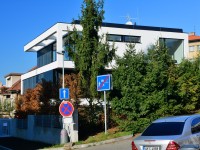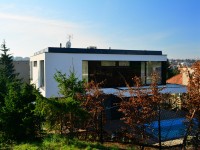Family house in Ondřejov
| Site | Prague 4 – Podolí |
|---|---|
| Contractor | Ridera Stavební a.s., Prague Division, V Korytech 1537/10, Prague 10 |
| Investor | private person |
| Designer | Ing. arch. Tomáš Pavlík |
| Termín realizace | 11/2012 – 11/2013 |
| Investment | 19 mil. CZK excluding VAT |
| Type of structure | Residential buildings - luxury family house |
| Characteristics of construction | It was a newly build luxury family house with three floors and a private outdoor stainless steel pool, fencing and landscaping on the adjacent plot of land. The supporting reinforced concrete monolithic structure is founded on a foundation slab, monolithic ceilings are partially of architectural exposed concrete. Interior walls are bricked, plastered with gypsum plaster, ceilings are made as of the said architectural concrete and plaster trowel finish and gypsum plasterboard ceiling. Windows and doors are made of wood-and-aliminum system JOSKO. Heating the house is provided by a gas boiler with underfloor heating supplemented by radiators. The project also includes the supply of linen chutes and central vacuum cleaning system. The facade of the house is a combination of thermal insulation composite system of mineral wool and ventilated facade system of opaque glass. Part of the works was carried out by coordinating the works of contractors of the investor. |



