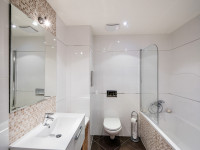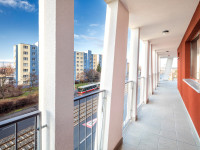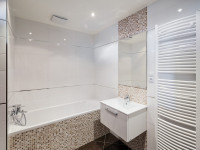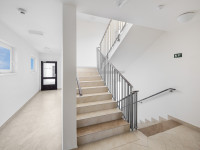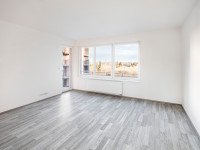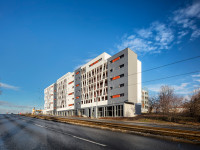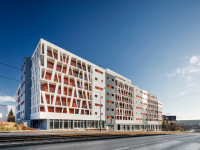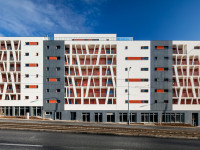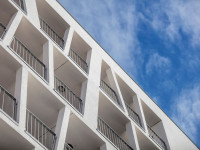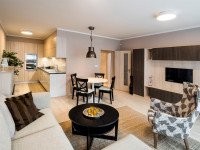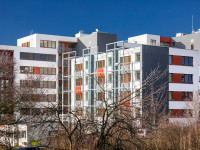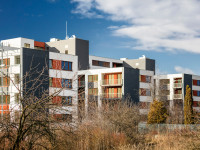Multifunctional house Na Groši
| Site | Prague 10 - Hostivař |
|---|---|
| Contractor | Ridera Stavební a.s., Prague Division, V Korytech 1537/10, Prague 10 Site Manager: Ing. Ladislav Vávra |
| Investor | CENTRAL GROUP a.s. |
| Designer | QARTA ARCHITEKTURA s.r.o. - Ing. arch. David Wittasek, Ing. arch. Petr Veverka, Ing. arch. Zdeněk Frey |
| Termín realizace | 07/2014 – 11/2015 |
| Investment | 153.0 mil. CZK excluding VAT |
| Type of structure | Residential buildings - residential building - 7 AGFs, 2 UGFs and 3 non-residential units |
| Characteristics of construction | This is the construction of a new residential building with 74 residential and 3 non-residential units. For the investor we provide general supply of complex construction on the existing undeveloped land. The entire building has 7 AGFs and 2 UGF, made of a combination of monolithic wall and column system, in part with the load-bearing and filling ceramic masonry. Walls in the building are made of ceramic masonry, plastered with gypsum plaster or plaster trowel finish. The facade is made of plastic windows and a contact insulation system. The uniqueness of the project is the significant protrusion of plastic windows in the facade jacket, made by a certified system for facade installation. The delivery also included complex deliveries of heating, which is provided by a heat exchange station connected to a public hot water duct, high and low voltage installations and of course all other distribution systems for water, sewer, instrumentation etc. Vertical transport in the building will be ensured by a pair of elevators both passenger and freight. Delivery also includes all modifications of roads, landscaping and green planting. |
